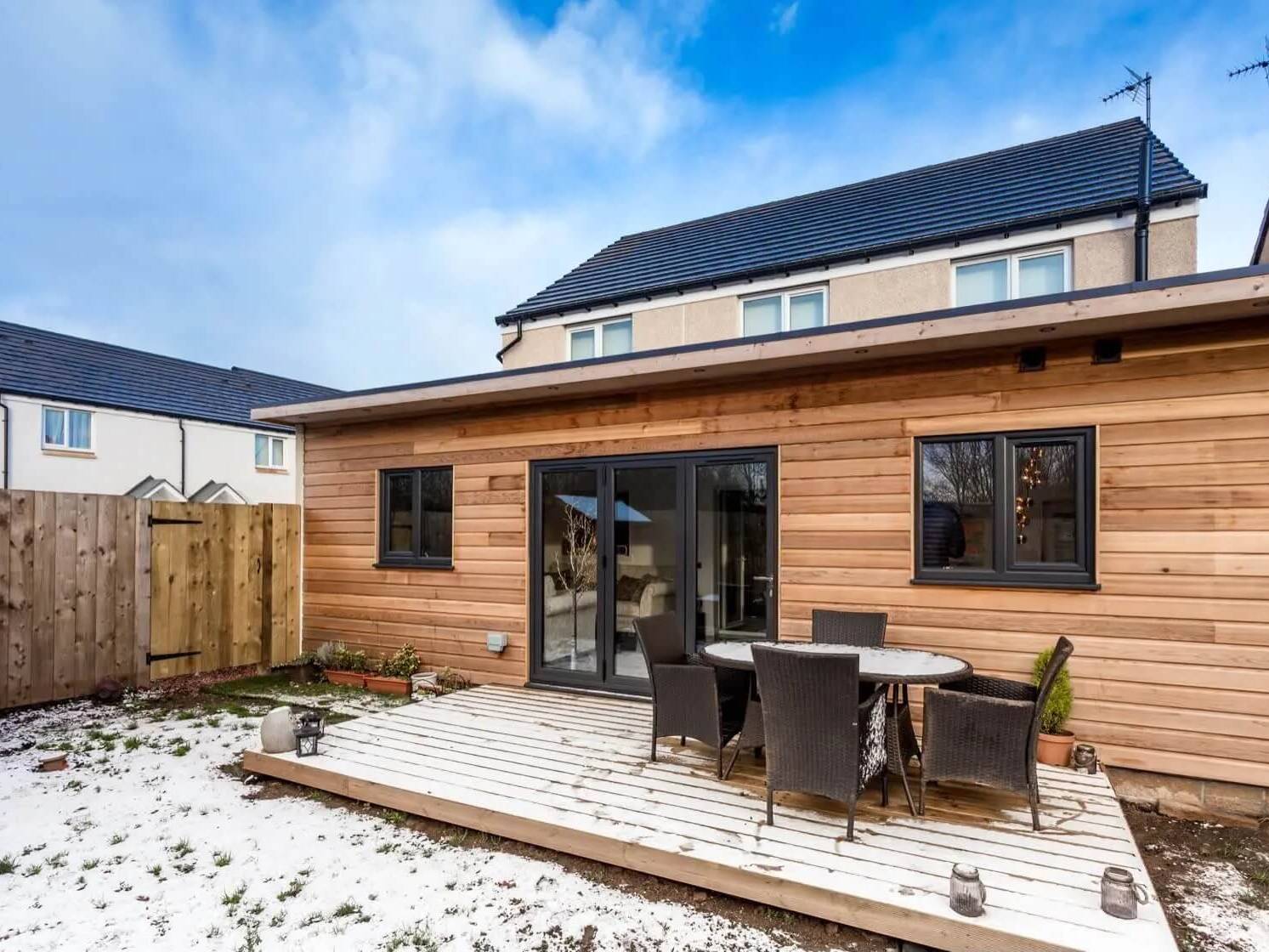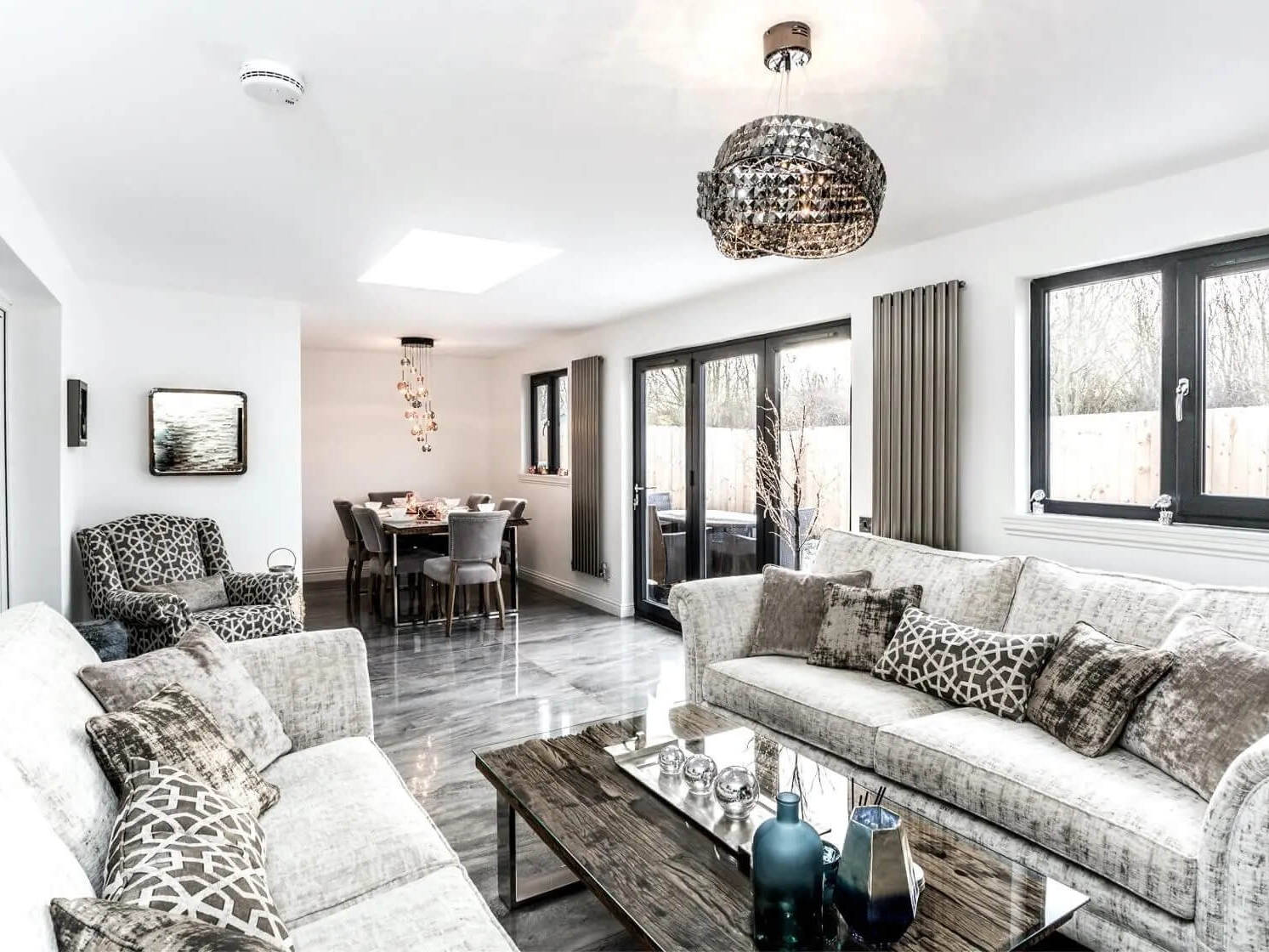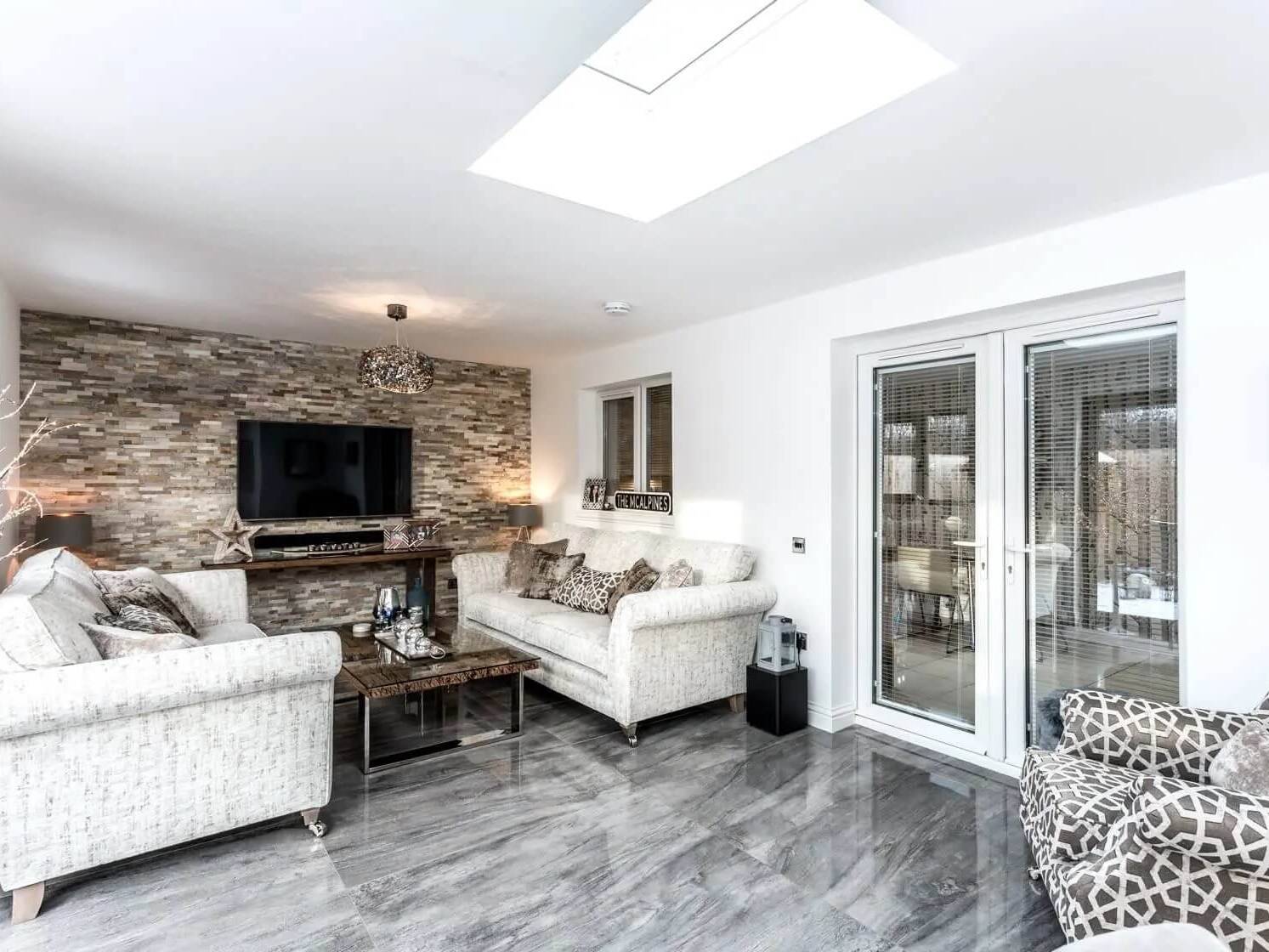Services
Ø1. Planning Permission Applications
Ø2. Building Warrant Applications
Ø3. Architecture
Ø6. Structural Engineering
This project involved a new flat roof extension to the rear of the existing dwelling house maintaining a thermal break to the original house to maximise the glazing on the south facing elevation. The client’s vision was to provide a contemporary extension and requested timber clad, horizontal boarding to the garden elevations with an anthracite grey finish to the glazing. We provided Planning Permission and Building Warrant applications to the Local Authority for this project.




