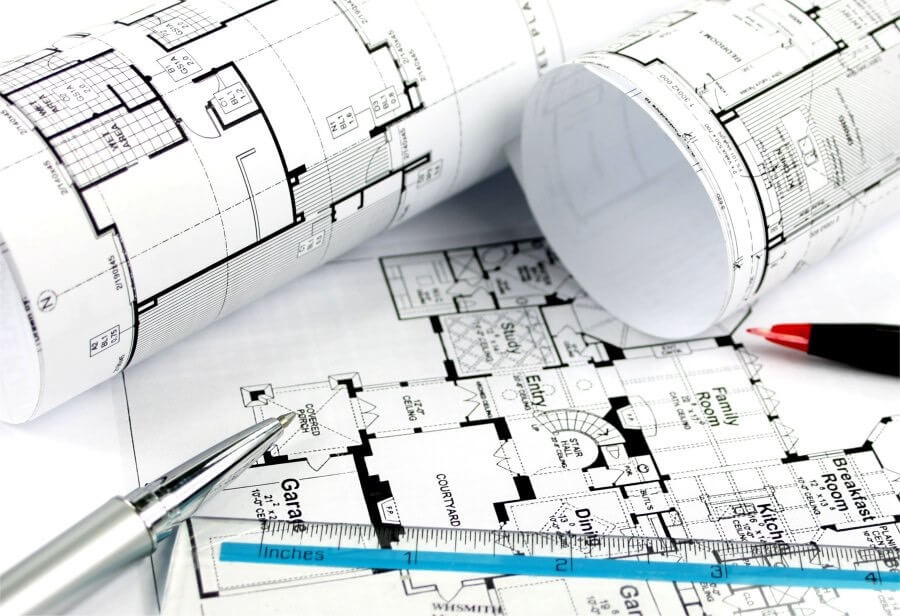Planning permission, in simple terms, is like asking permission to carry out a certain piece of building work. It will be assessed by the Local Authority and be either granted (possibly subject to certain conditions) or refused. As part of the planning permission process, the Local Authority will take various aspects of the building proposals into consideration such as:
- The existing and proposed use of the land including any change of use.
- If the development lands within a conservation area or affects a building with listed status.
- The size and appearance of any building works including the material finishes, with any effect on the surrounding area.
- Any potential overlooking issues with neighbouring properties.
- Any potential overshadowing of neighbouring properties where daylight may be blocked out.
Not all building work will require planning permission, with some aspects categorised as a ‘permitted development’. It can be illegal to carry out building works without having planning permission in place, potentially requiring the works to be reversed or demolished retrospectively.
Our in-house design team have over 30 years’ experience in dealing with Local Authorities and provide informed advice to clients. Utilising AutoCAD and Sketchup software we can take a project from inception to completion whilst providing cost effective solutions to meet with the clients’ requirements and expectations. Our team thrive on providing clients with innovative and energy efficient designs whilst managing their budgetary restraints for the project.


