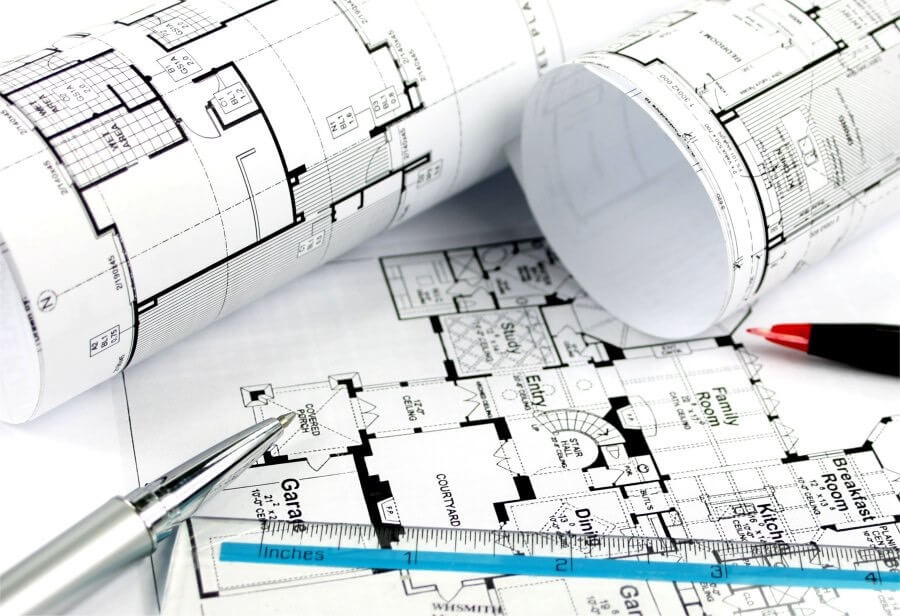East Lothian based multi discipline practice offering structural design and architectural services.
Need Planning Permission or a Building Warrant then look no further, from small alterations, extensions and loft conversions to full new dwelling houses.
Blueprint began our journey in 2003 and are a multi discipline consultancy providing Architectural design services for Planning Permission and Building Warrant applications to Local Authorities throughout the UK. Additionally, our in-house design team provide Civil Engineering, Structural Engineering and Timber Engineering design services for projects ranging from small scale domestic extensions to large scale residential, commercial, educational, and industrial buildings.

Ø1. Planning Permission Applications
Carry out a measure survey of the existing building to assist with preparation of CAD layout plans, sections and elevations for submission to the Local Authority for Planning Permission.
Ø2. Building Warrant Applications
Preparation of CAD layout plans, sections, elevations and full construction details and specification together with associated structural design calculations all for submission to the Local Authority for Building Warrant and resolution of comments to enable the Building Warrant to be granted.
Ø3. Architecture
Meeting with clients who have a concept in mind to alter or extend their existing living space and help to turn these concepts into reality. Taking ideas and transferring these onto paper and providing advice along the way to make their living space work for them. Free no obligation quotations provided fully detailing the services we provide to each and every client.
Ø4. Timber Engineering
Full timber frame design service from carrying out foundation line load assessment, preparation of structural design calculations and provision of panel fabrication drawings and associated timber cutting lists.
Ø5. Civil Engineering
Design and detailing of foul and surface water drainage schemes, road layouts and public utilities for industrial and large scale housing projects can be undertaken which includes obtaining approvals from SEPA, Scottish Water and Road Construction Consents from Local Authorities.
Ø6. Structural Engineering
Structural design and detailing with various materials which include, masonry, steel, aluminium, concrete and timber. Projects generally include residential dwelling extensions, alterations and loft conversions and new build houses utilising industry standard software like CADS & TEDDS and other office based software applications and design programs.
" We used blueprint to do drawings for a garage conversion & kitchen redesign. I would highly recommend- they were quick, professional, great to communicate with and all at a competitive price. Wouldn't hesitate to use them again or recommend to others. "
" We used blueprint to do drawings for a garage conversion & kitchen redesign. I would highly recommend- they were quick, professional, great to communicate with and all at a competitive price. Wouldn't hesitate to use them again or recommend to others. "
Becky Brown, Dunbar
" Blueprint created drawings for my restaurant and submitted planning applications they are professional and fairly priced. explained the whole process and nothing was too much trouble. Highly recommend. "
" Blueprint created drawings for my restaurant and submitted planning applications they are professional and fairly priced. explained the whole process and nothing was too much trouble. Highly recommend. "

